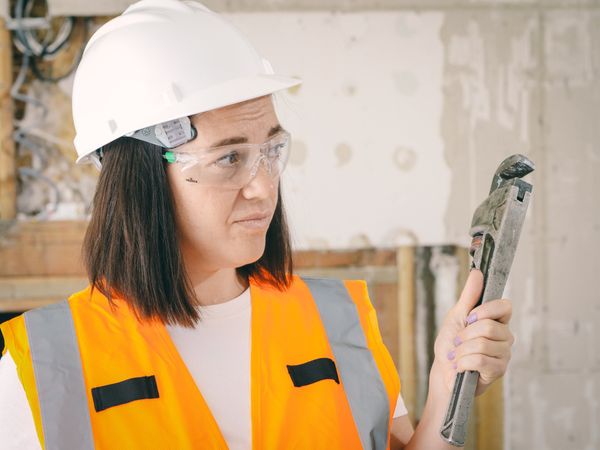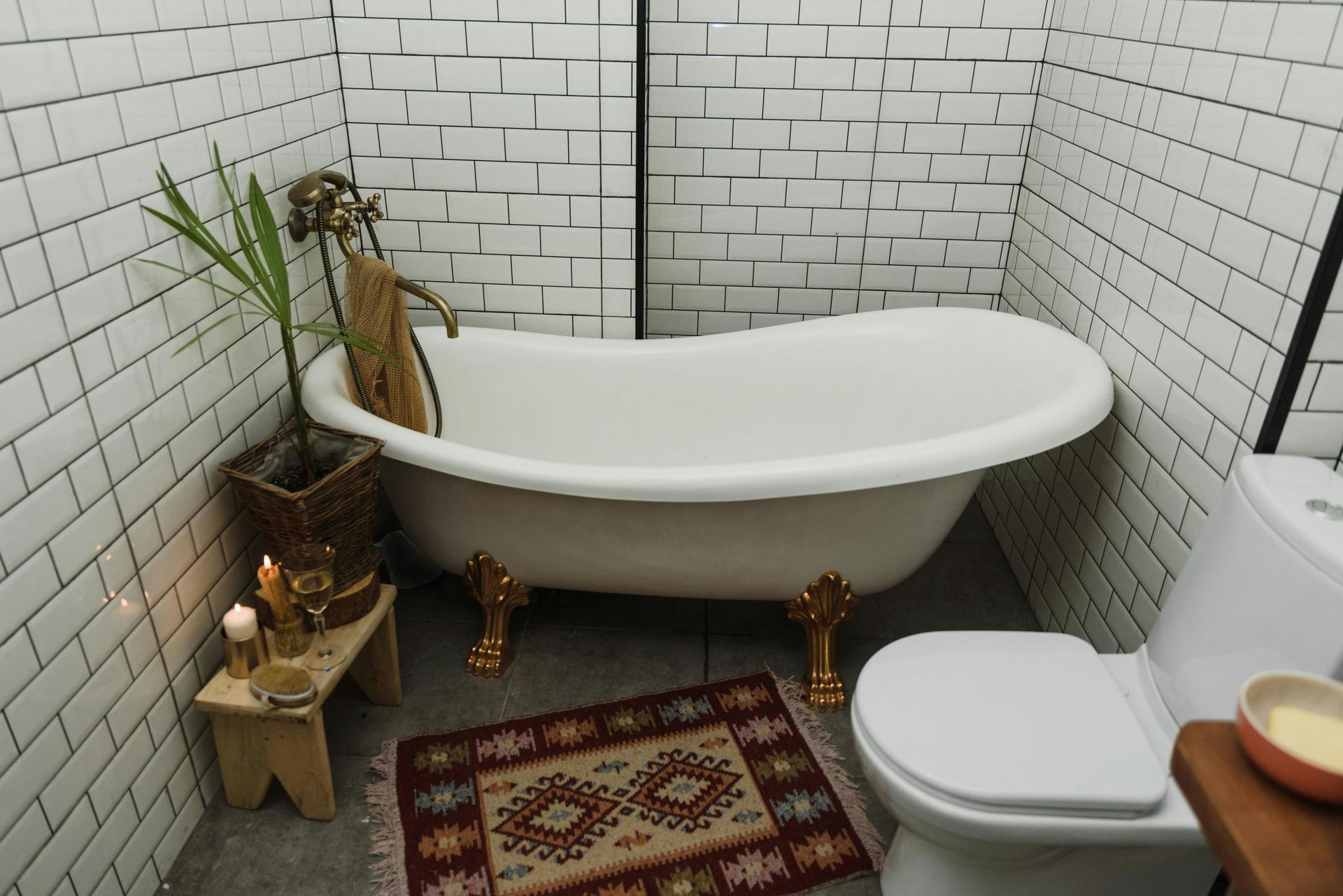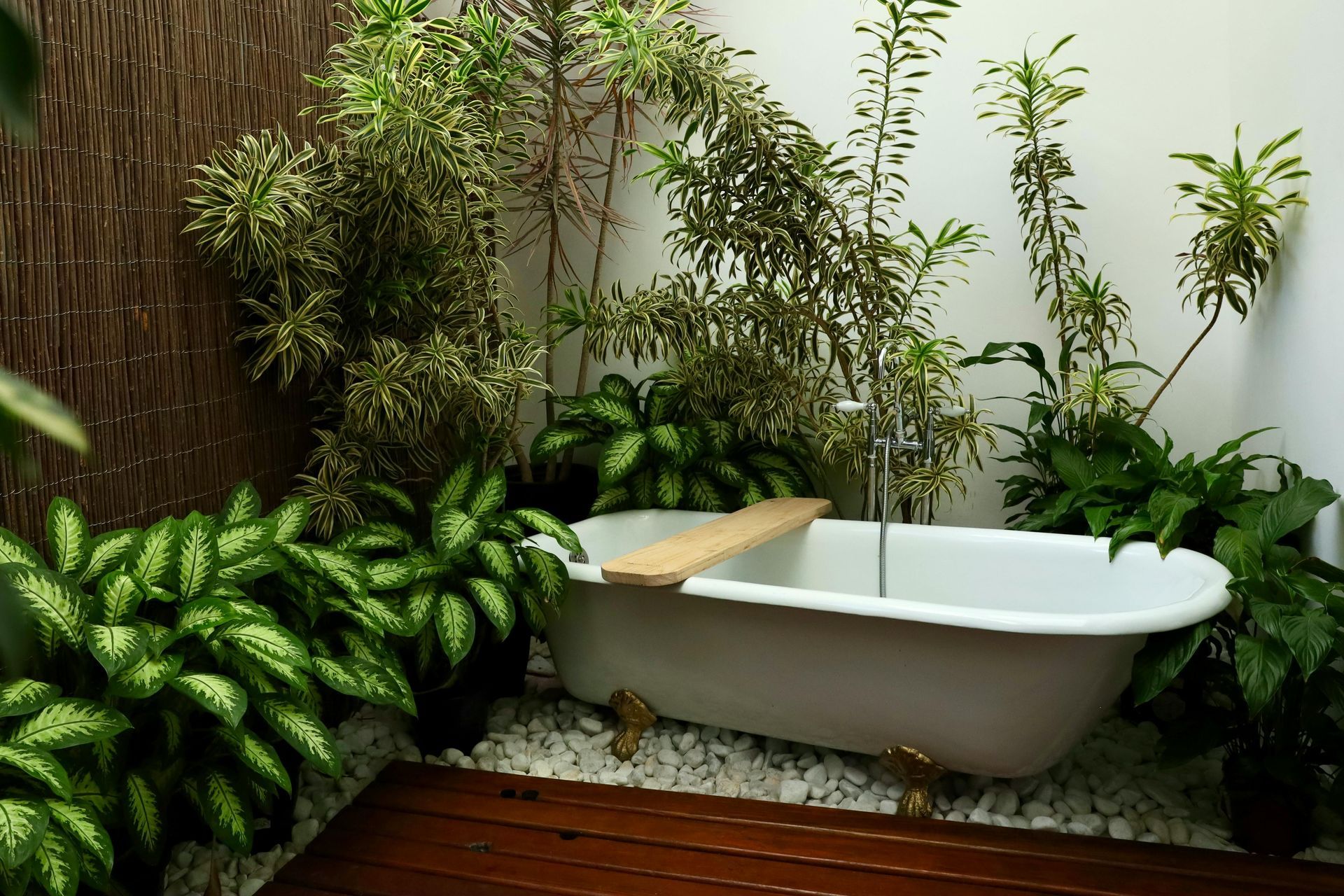June 17, 2025
Small bathrooms can be surprisingly tricky to design. You’ve got all the essentials to fit in; loo, sink, shower or bath, storage, and not much space to do it in. But with the right layout, you can create a bathroom that feels functional, spacious, and even a bit luxurious, no matter how compact the footprint. In the UK, many homes, especially terraces and semis (just like a lot of Yorks housing), have fairly small bathrooms, often squeezed in as part of a loft conversion or an en suite or added on to the kitchen as a later addition. That’s where clever planning really pays off. Start With What You Have Before you start sketching out dream layouts, it helps to understand the space you’re working with. Look at where the existing pipework is as moving plumbing can be costly and sometimes unnecessary. If your current layout has things more or less where they need to be, you might just need a refresh rather than a full overhaul. However sometimes a total rethink opens up space you didn’t know you had. Swapping a full-size bath for a walk-in shower can free up valuable room, and a wall-hung toilet and basin can create a more open feel by exposing more floor. Though think about use cases, will you ever want to bath children so still need a bathtub? Bathroom Layout One of the most efficient small bathroom layouts is the classic three-wall layout. This is where the toilet, basin, and bath or shower are all positioned against separate walls—usually forming a ‘U’ shape around the room. This approach maximises use of available wall space and keeps each area clearly defined. It’s practical and works particularly well in narrow bathrooms, as it allows a clear line of sight through the room, making it feel bigger. Another popular option for small bathrooms is the back-to-wall layout. Here, all the main fixtures—bath, basin, and toilet—are placed along a single wall. This approach is great for saving on plumbing costs, as everything’s in a neat line, and it keeps the floor area open, which can make the room feel more spacious. It’s ideal for rectangular rooms, especially those with the door at one end. In really tight bathrooms, using corner fixtures can be a game changer. Corner toilets and sinks help to free up central space and reduce the amount of wall that each item takes up. Similarly, quadrant shower enclosures (the ones with the curved front) are brilliant for slotting into the corner and giving you a decent showering space without a sharp edge jutting into the room. Wet Rooms are Not Just for Luxury Homes Wet rooms might seem like something you’d only see in a high-end hotel, but they can actually be a smart option in small bathrooms. By waterproofing the entire room and installing a walk-in shower with no tray or enclosure, you make full use of the space without any visual barriers. The key is good drainage and high-quality tanking (waterproofing). It’s a more involved job, but in the right property and with the right builder, a wet room can transform even the smallest boxy bathroom into something truly modern and stylish. Storage That Doesn’t Eat Space Good storage is essential in a small bathroom, but bulky cabinets or standalone units can quickly eat into precious space. Built-in storage, like recessed shelves in the wall or above a toilet cistern, keeps things tidy without cluttering the room. Mirrored cabinets are another solid choice—they do double duty by hiding away toiletries and reflecting light to make the space feel bigger. Wall mounted vanity units offer a smart compromise between storage and space saving. By lifting them off the floor, you preserve the sense of openness while still getting somewhere to stash your bits and bobs. In many UK homes, the bathroom door swings inward—usually because it’s always been that way. But in small bathrooms, that inward swing can take up vital space. Swapping to a sliding door, either pocket-style or external, can free up the area behind the door for towel rails, storage, or simply more movement space. Alternatively, a door that opens outwards (if hallway space allows) might make the room feel far less cramped. Lighting and Colour Choices Matter While layout is all about physical space, it’s worth remembering that visual space is just as important. Light colours, large-format tiles, and well-placed lighting can all contribute to the feeling of spaciousness. Use vertical lines to draw the eye upward—tall tiles or ladder-style towel warmers help here. Keep the palette light and neutral, but don’t be afraid to add contrast or a pop of colour in one area to add personality without overwhelming the room. Designing a small bathroom is all about making the most of what you’ve got. That might mean choosing a short projection toilet to save a few centimetres, or opting for a combined shower and bath unit to tick both boxes. Even little details, like fitting the towel rail above the radiator or choosing a mirrored cabinet that sits flush to the wall, can make a big difference. When space is at a premium, a well planned layout tailored to your home, lifestyle, and budget is worth every bit of time and thought.







